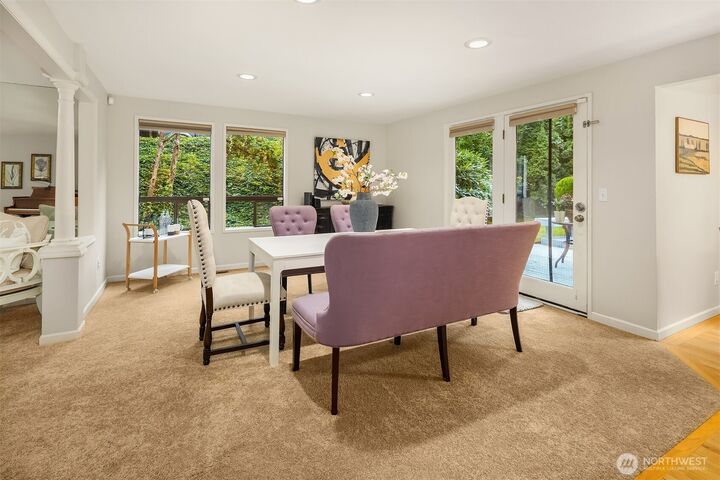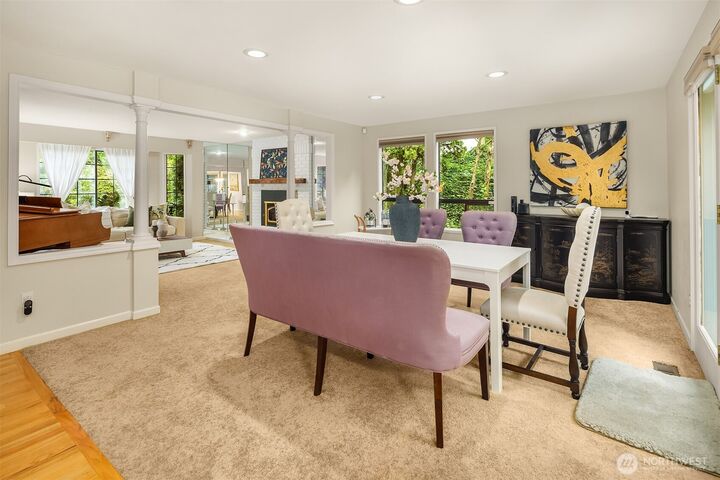


Sold
Listing Courtesy of:  Northwest MLS / Keller Williams Rlty Bellevue and Rsvp Brokers Era
Northwest MLS / Keller Williams Rlty Bellevue and Rsvp Brokers Era
 Northwest MLS / Keller Williams Rlty Bellevue and Rsvp Brokers Era
Northwest MLS / Keller Williams Rlty Bellevue and Rsvp Brokers Era 313 219th Avenue NE Sammamish, WA 98074
Sold on 11/04/2025
$1,720,000 (USD)
MLS #:
2442573
2442573
Taxes
$12,813(2025)
$12,813(2025)
Lot Size
0.58 acres
0.58 acres
Type
Single-Family Home
Single-Family Home
Building Name
Washington Park East
Washington Park East
Year Built
1981
1981
Style
2 Story
2 Story
Views
Territorial
Territorial
School District
Lake Washington
Lake Washington
County
King County
King County
Community
Sammamish
Sammamish
Listed By
Maggie Sun, Keller Williams Rlty Bellevue
Bought with
Kathy Lapointe, Rsvp Brokers Era
Kathy Lapointe, Rsvp Brokers Era
Source
Northwest MLS as distributed by MLS Grid
Last checked Nov 5 2025 at 7:13 AM GMT+0000
Northwest MLS as distributed by MLS Grid
Last checked Nov 5 2025 at 7:13 AM GMT+0000
Bathroom Details
- Full Bathrooms: 2
- Half Bathroom: 1
Interior Features
- Disposal
- Fireplace
- Double Pane/Storm Window
- Bath Off Primary
- Water Heater
- Walk-In Closet(s)
- Security System
- Skylight(s)
- Dining Room
- Dishwasher(s)
- Dryer(s)
- Refrigerator(s)
- Stove(s)/Range(s)
- Microwave(s)
- Washer(s)
Subdivision
- Sammamish
Lot Information
- Dead End Street
- Paved
- Cul-De-Sac
Property Features
- Deck
- Fenced-Fully
- Gas Available
- Rv Parking
- Cable Tv
- High Speed Internet
- Sprinkler System
- Hot Tub/Spa
- Fireplace: Gas
- Fireplace: 1
- Foundation: Poured Concrete
Heating and Cooling
- Forced Air
Flooring
- Hardwood
- Vinyl
- Carpet
- Ceramic Tile
Exterior Features
- Brick
- Wood
- Roof: Composition
Utility Information
- Sewer: Septic Tank
- Fuel: Natural Gas
School Information
- Elementary School: Smith Elem
- Middle School: Inglewood Middle
- High School: Eastlake High
Parking
- Rv Parking
- Attached Garage
Stories
- 2
Living Area
- 2,660 sqft
Disclaimer: Based on information submitted to the MLS GRID as of 11/4/25 23:13. All data is obtained from various sources and may not have been verified by RSVP Brokers ERA or MLS GRID. Supplied Open House Information is subject to change without notice. All information should be independently reviewed and verified for accuracy. Properties may or may not be listed by the office/agent presenting the information.






Description